Description
General
- Structural warranty (duration as per contract)
- 12-month material warranty
Structure / Carcass
- Heavy-duty external structural steel framing (not timber)
- Heavy-gauge steel floor joists and bearers
- Heavy-gauge corner posts for bracing and increased load capacity
Roofing
- Durable corrugated Corten steel welded roofing with four layers of anti-corrosion paint
- Closed-cell polyurethane insulation (R5.1) applied to internal ceilings
Windows & Doors
- Double-glazed tempered glass (5 mm) in aluminium-framed windows and sliding doors
- Keyed locks to all external doors
Internal Fit Out
- 2400 mm nominal internal ceiling height (measured overall to framing members)
- Lightweight steel framing to all internal walls
- Compressed fibre cement flooring, glued and screw-fixed to steel floor joists
- 10 mm plasterboard-lined walls with shadowline profile at ceiling and wall junctions (excluding wet areas)
- Painted architraves and skirting throughout (including jamb sets for door openings, depending on design; excluding wet areas)
- Painted flush-panel internal doors
- Architectural Lever Series internal door furniture with privacy locks to the bathroom and WC
- All internal plumbing included
- Polyethylene pressure piping fully connected under the modular building
Electrical
- The electrical main supply lead is folded beneath the modular building for connection
- Internal switchboard
- One recessed LED light fitting per internal room
- One external LED light fitting
- One double general power outlet per room
- One phone point to the living area (depending on design)
- One data point to living area (depending on design)
- One TV point to living area (depending on design)
- External meter box not included
Kitchen
- Custom-built kitchen cabinetry with overhead cupboards (as per design)
- Custom-built square-edged reconstituted quartz stone benchtop (depending on design)
- Gloss 2-pack finish or melamine laminate cupboard fronts with metal cabinet handles (depending on design)
- Timber veneer cupboard fronts with concealed cabinet handles (depending on design)
- Four-drawer cutlery unit with Blum soft-closing drawer slides
- 600 mm high ceramic tiled kitchen splashback (depending on design)
- Provision for dishwasher including cold water, electrical, and waste connections
- Builder’s range stainless steel kitchen sink (number of bowls depending on design)
- Builder’s range kitchen mixer—one per kitchen sink
Bathroom
- Custom-built bathroom cabinetry
- Toughened glass blade shower screens or shower curtain (depending on design)
- Full-height ceramic tiles to the shower recess
- Remaining bathroom walls tiled to half wall height
- Wall-mounted vanity cabinet with vitreous china single vanity bowl
- Builder’s range vanity basin mixer—one per vanity
- Builder’s range wall mixer—one per shower
- Builder’s range shower rose on rail combination—one per shower
- Builder’s range ¼ turn cistern cocks—one per WC
- Builder’s range deluxe 3-star WELS-rated wall-faced vitreous china toilet suite with soft-closing seat and lid
- Builder’s range towel rail—one per bathroom
- Builder’s range toilet roll holder—one per WC
- Builder’s range wall-mounted soap holder—one per shower recess
- Fibre cement-lined walls in bathrooms
Laundry(Selected Floor plan)
- Custom-built laundry cabinetry
- Laundry cabinet with stainless steel sink and reconstituted quartz stone benchtop (depending on design)
- Builder’s range laundry mixer—one per laundry tub
- Builder’s range ¼ turn washing machine cocks—one per washing machine
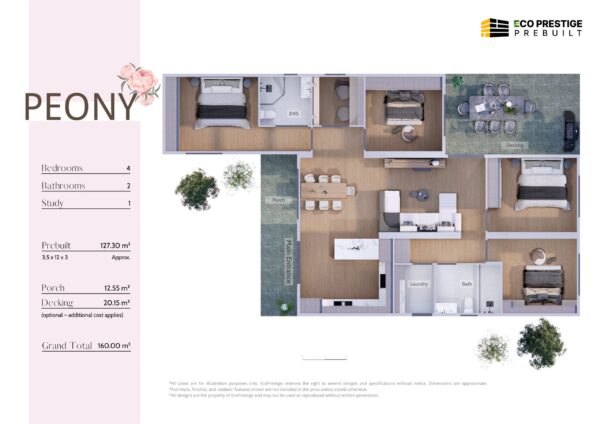
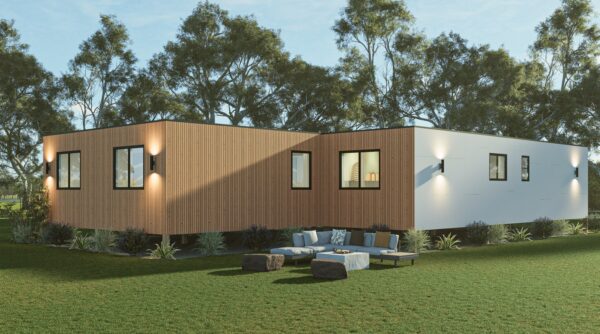
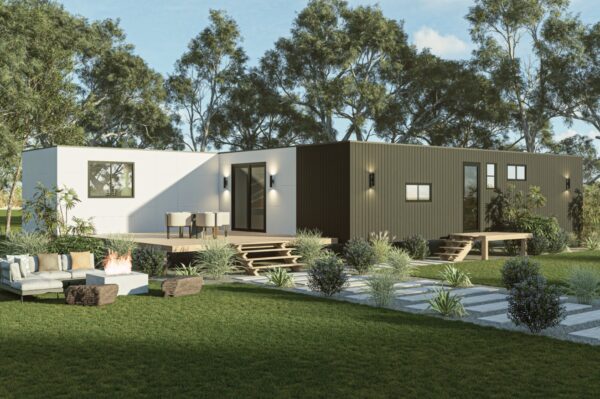
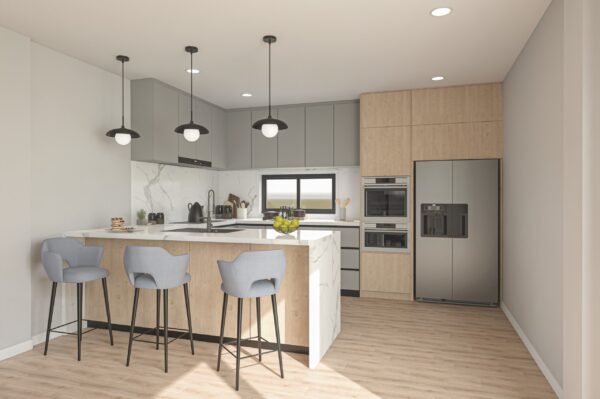
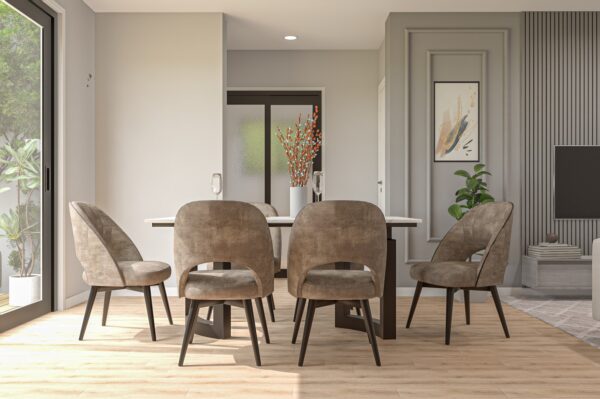
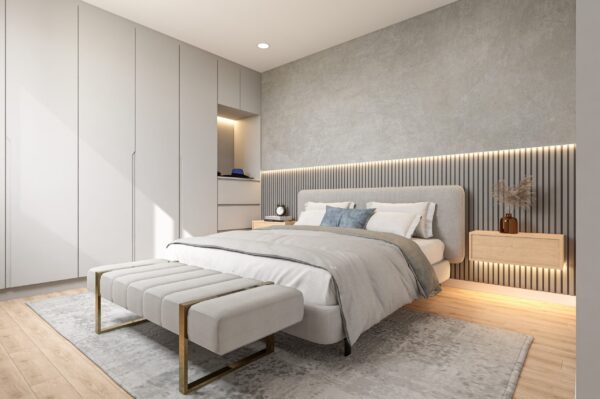
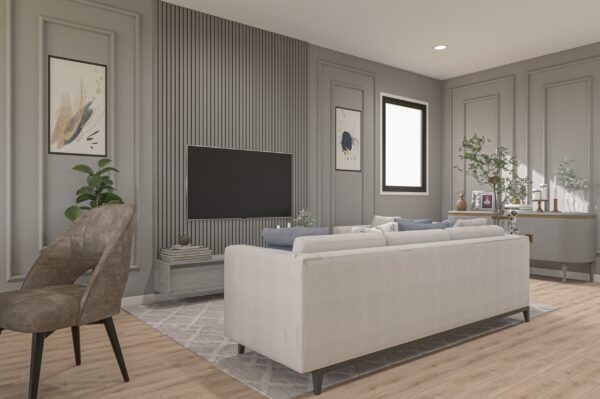
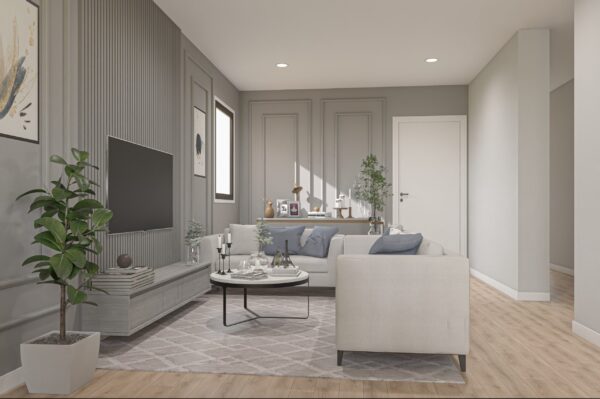
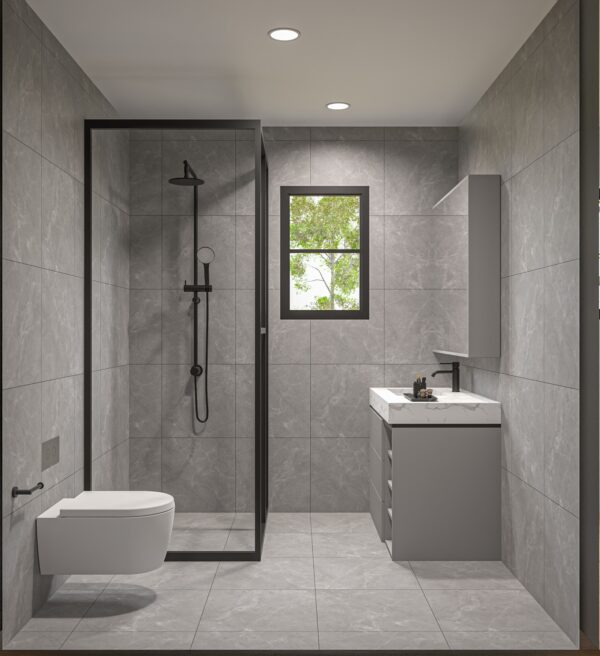
Reviews
There are no reviews yet.