Description
General
- 6 years & 3 months structural warranty
- 12-month material warranty
- Any additional upgrades not included
Structure / Carcass
- Heavy-duty external structural steel framing
- Heavy gauge steel floor joists & bearers
- Heavy-gauge corner posts for bracing and loading capacity
Roofing
- Durable corrugated Corten steel welded roofing with 4 layers of anti-corrosion paint
- Closed-cell polyurethane R5.1 insulation to inside ceilings
Windows & Doors
- Double-glazed tempered glass (5mm) in aluminium-framed windows and glass sliding doors
- Keyed locks to all external doors
Internal Fit Out
- 2400mm nominal internal ceiling height measured overall to framing members
- Lightweight steel framing to all internal walls
- Compressed fibre cement flooring, glued and screw-fixed to steel floor joists
- 10mm plasterboard-lined walls throughout with shadowline profile at ceiling and wall junction (excluding wet areas)
- Painted architraves and skirting throughout, and to jamb sets for door openings (depending upon design, excluding wet areas)
- Painted flush panel internal doors
- Architectural lever series internal door furniture, with privacy locks to bathroom and WC
- All internal plumbing included
- Polyethylene pressure piping fully connected underneath the modular building
Electrical
- Electrical main supply lead folded underneath modular building for connection
- Internal switchboard
- 1 recessed LED light fitting per room internally
- 1 LED light fitting externally
- 1 double general power outlet per room
- 1 phone point to living area (depending upon design)
- 1 data point to living area (depending upon design)
- 1 TV point to living area (depending upon design)
- Photoelectric smoke alarms: one per bedroom and one in the main central area, positioned appropriately in flow areas
- All smoke alarms are mains-powered with battery backup
- External meter box not included
Kitchen
- Custom-built kitchen cabinetry with overhead cupboards (as per design)
- Custom-built square-edged reconstituted quartz stone benchtop (depending upon design)
- Gloss 2-Pac finish or melamine laminate to kitchen cupboard fronts, including metal cabinetry handles (depending upon design)
- Timber veneer finish to kitchen cupboard fronts, including built-in concealed cabinetry handles (depending upon design)
- Four-drawer cutlery unit, including Blum soft-closing drawer slides
- 600mm high ceramic tiled kitchen splashback (depending upon design)
- Provision for dishwasher, including cold water connection, electrical, and waste
- Builder’s range stainless steel kitchen sink (number of bowls depending upon design)
- Builder’s range kitchen mixer – 1 per kitchen sink
Bathroom
- Custom-built bathroom cabinetry
- Toughened glass blade shower screens or shower curtain (depending upon design)
- Full-height ceramic tiles to shower recess; remaining walls tiled to half-wall height
- Wall-mounted vanity cabinet with vitreous china single vanity bowl
- Builder’s range vanity basin mixers – 1 per vanity basin
- Builder’s range wall mixer to shower recess – 1 per shower
- Builder’s range shower rose on rail combination – 1 per shower
- Builder’s range ¼ turn cistern cocks – 1 per WC
- Builder’s range deluxe 3-star WELS-rated wall-faced vitreous china toilet suite with soft-closing seat and lid
- Builder’s range towel rail – 1 per bathroom
- Builder’s range roll holder – 1 per WC
- Builder’s range wall-mounted soap holder – 1 per shower recess
- Fibre cement-lined walls to bathrooms
Laundry(Selected Floor plan)
- Custom-built laundry cabinetry
- Laundry cabinet with stainless steel sink and reconstituted quartz stone benchtop (depending on design)
- Builder’s range laundry mixer – 1 per laundry tub
- Builder’s range ¼ turn washing machine cocks – 1 per washing machine
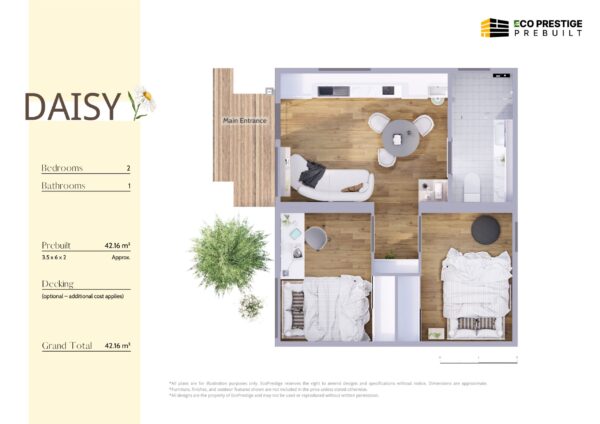
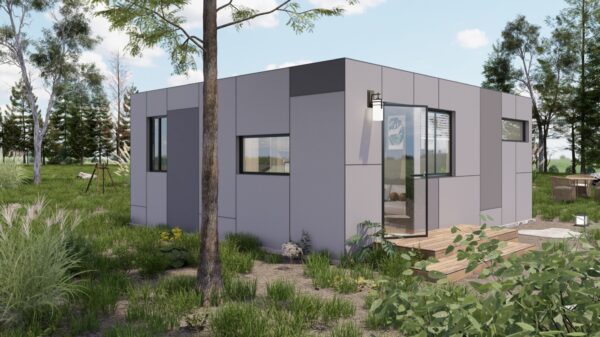
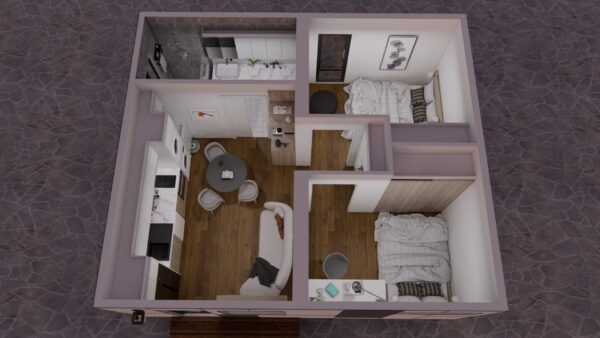
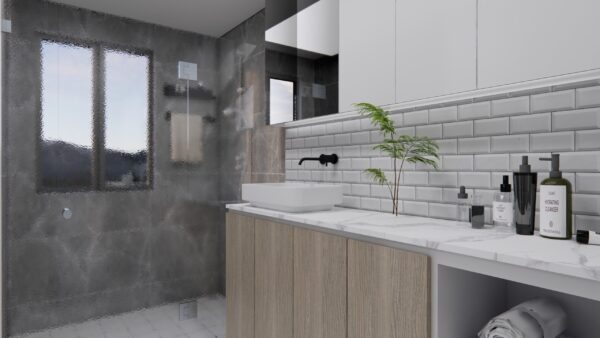
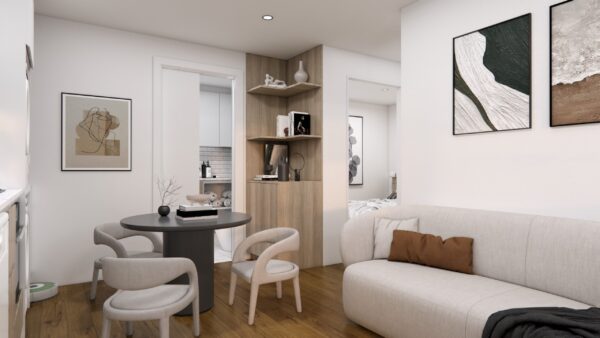
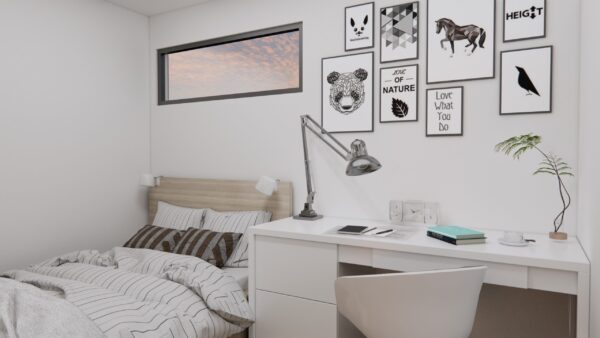
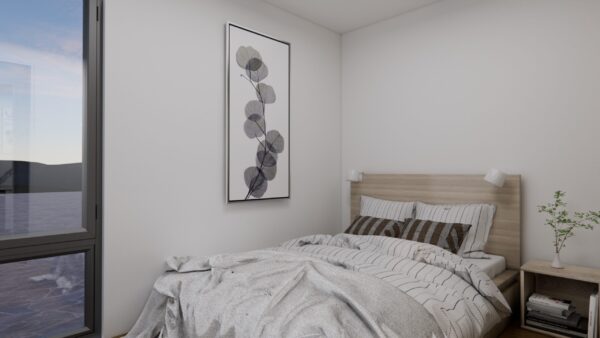
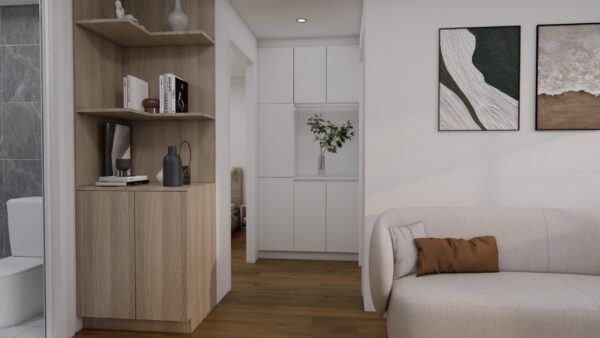
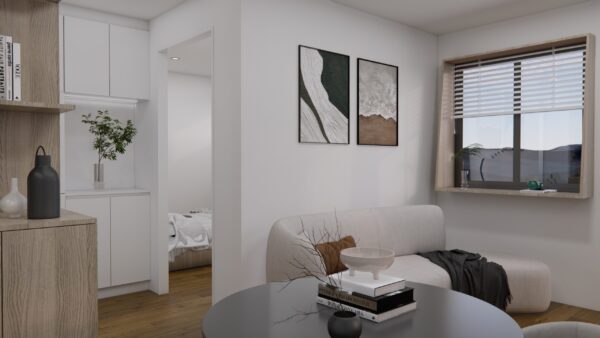
Reviews
There are no reviews yet.